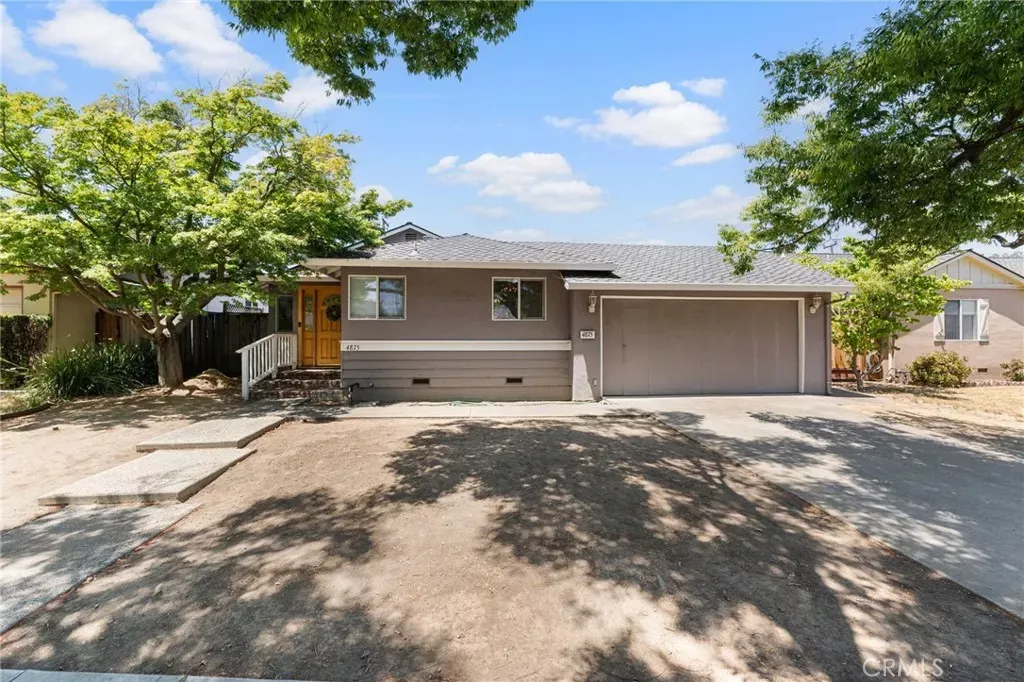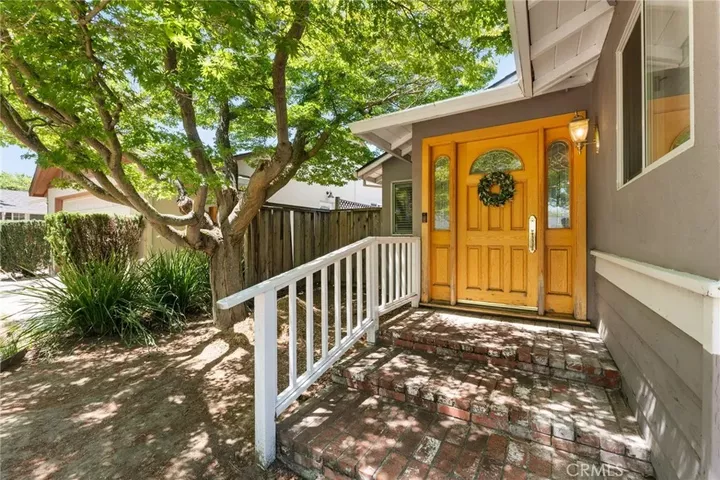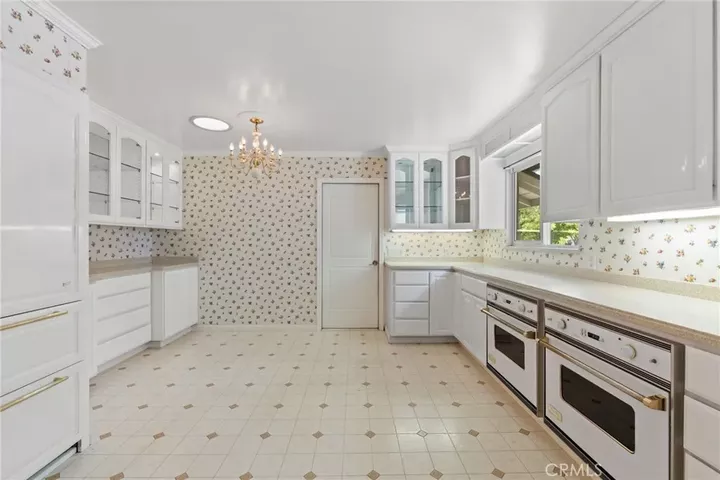


Listing Courtesy of: San Diego, CA MLS / Realty Concepts, Ltd.
4875 Kinghurst Drive San Jose, CA 95124
Active (11 Days)
$2,200,000
MLS #:
FR25189276
FR25189276
Lot Size
6,538 SQFT
6,538 SQFT
Type
Single-Family Home
Single-Family Home
Year Built
1959
1959
Style
Ranch
Ranch
County
Santa Clara County
Santa Clara County
Listed By
Kim Garcia, Realty Concepts, Ltd.
Source
San Diego, CA MLS
Last checked Aug 31 2025 at 2:12 PM GMT+0000
San Diego, CA MLS
Last checked Aug 31 2025 at 2:12 PM GMT+0000
Bathroom Details
- Full Bathrooms: 2
Kitchen
- Gas Stove
- Refrigerator
- Disposal
- Dishwasher
- Electric Oven
- Double Oven
- Vented Exhaust Fan
Property Features
- Fireplace: N/K
Heating and Cooling
- Forced Air Unit
- Central Forced Air
Flooring
- Wood
- Carpet
- Linoleum/Vinyl
Exterior Features
- Roof: Composition
Utility Information
- Utilities: Sewer Connected, Natural Gas Connected, Electricity Connected
- Sewer: Public Sewer
Parking
- Garage - Single Door
Stories
- 1 Story
Living Area
- 1,760 sqft
Location
Estimated Monthly Mortgage Payment
*Based on Fixed Interest Rate withe a 30 year term, principal and interest only
Listing price
Down payment
%
Interest rate
%Mortgage calculator estimates are provided by C21 Masters and are intended for information use only. Your payments may be higher or lower and all loans are subject to credit approval.
Disclaimer:
This information is deemed reliable but not guaranteed. You should rely on this information only to decide whether or not to further investigate a particular property. BEFORE MAKING ANY OTHER DECISION, YOU SHOULD PERSONALLY INVESTIGATE THE FACTS (e.g. square footage and lot size) with the assistance of an appropriate professional. You may use this information only to identify properties you may be interested in investigating further. All uses except for personal, noncommercial use in accordance with the foregoing purpose are prohibited. Redistribution or copying of this information, any photographs or video tours is strictly prohibited. This information is derived from the Internet Data Exchange (IDX) service provided by San Diego MLS. Displayed property listings may be held by a brokerage firm other than the broker and/or agent responsible for this display. The information and any photographs and video tours and the compilation from which they are derived is protected by copyright. Compilation © 2025 San Diego MLS.


Description